Your Preferred Plumbing Company In Dane County, WI
Voted Best Plumbers in Madison, WI
1-Year Workmanship Warranty
Master Plumber On Staff
Hours:
Award-Winning Plumbing Repairs, Installations, and Remodels
As a homeowner, plumbing issues can often catch you off-guard and leave you scrambling to find someone to help. At Kegonsa Plumbing, we understand the kind of stress plumbing problems can cause. This is why our goal is to provide high-quality, reliable residential plumbing services throughout Dane County, WI. Count on our 30+ years of combined experience whenever you need a residential plumbing contractor.
Are you planning a bathroom or kitchen remodeling project? Let the team at Kegonsa Plumbing elevate your space with our professional remodeling services. We can simplify the construction process and any plumbing work involved while making it as stress-free as possible. Call today to discuss your kitchen or bathroom remodeling project and our team of licensed technicians will start to make it a reality!
Why Choose Kegonsa Plumbing?
When you need a plumber in Dane County, WI, turn to the master plumbing technicians at Kegonsa Plumbing. We provide honest, professional craftsmanship on residential plumbing services, remodeling projects, and new construction projects. With competitive pricing and free in-home consultations, we make top-quality plumbing work accessible for everyone. Whether you need a water heater installation or a bathroom remodel, you'll receive a free estimate within 24-48 hours. Call today for exceptional service!
Free In-Home Consultations
Family-Owned Business
1-Year Workmanship Warranty
Master Plumber Technicians
In Business Since 2018
Competitive Pricing
Why Choose Kegonsa Plumbing?
When you need a plumber in Dane County, WI, turn to our expert plumbing technicians at Kegonsa Plumbing. We provide honest, professional craftsmanship on residential plumbing services, remodeling projects, and new construction projects. With competitive pricing and free in-home consultations, we make top-quality plumbing work accessible to everyone. Whether you need a water heater installation or a bathroom remodel, you'll receive a free estimate within 24-48 hours. Call today for exceptional service!
Free In-Home Consultations
Locally & Family Owned
1-Year Workmanship Warranty
Master Plumber
In Business Since 2018
Competitive Pricing
Outstanding Residential and Commercial Plumbing Services
Since 2018, Kegonsa Plumbing has been providing homeowners and commercial business owners in Dane County, WI with reliable plumbing services. From burst pipes and broken water heaters to bathroom and kitchen remodels, we've got your residential and commercial plumbing needs covered. Call today for service.
Here's what our satisfied customers are saying...
At Kegonsa Plumbing, we take pride in providing exceptional plumbing services to our customers. We would be grateful if you could share your thoughts about our company with others. Your feedback helps us improve and helps others make informed decisions. Please take a moment to leave a review of Kegonsa Plumbing and let others know what you think.
Learn More About Kegonsa Plumbing
Serving the Dane County, WI area. Kegonsa Plumbing LLC specializes in residential, light commercial, remodeling, and new construction plumbing services. Voted best plumbers in Madison, WI. 1-year workmanship warranty. Master plumbing technicians. Call for a free estimate.
serviCE area
Dane County, WI
Madison, WI
Janesville, WI
Sun Prairie, WI
Middleton, WI
Waunakee, WI
Stoughton, WI
Oregon, WI
and surrounding areas
Business Hours
- Mon - Fri
- -
- Sat - Sun
- Closed

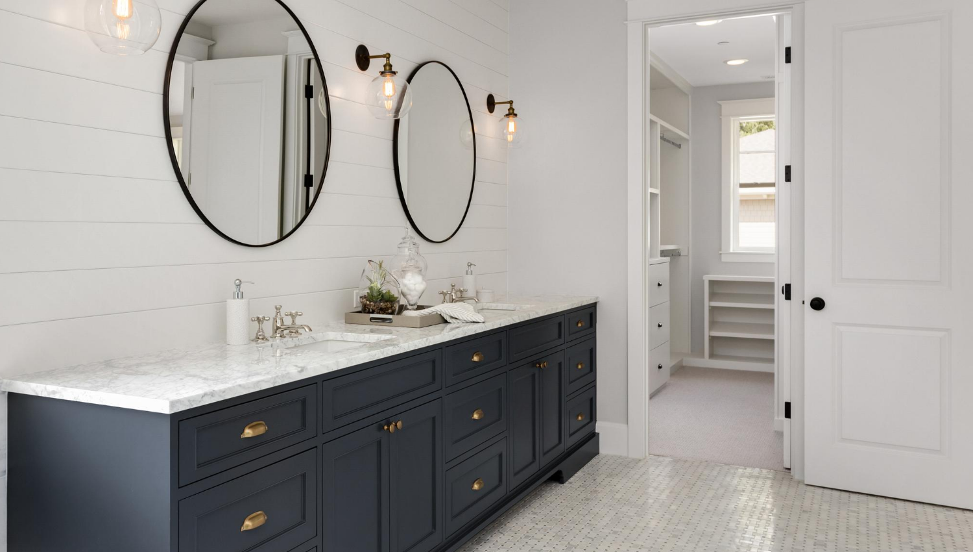
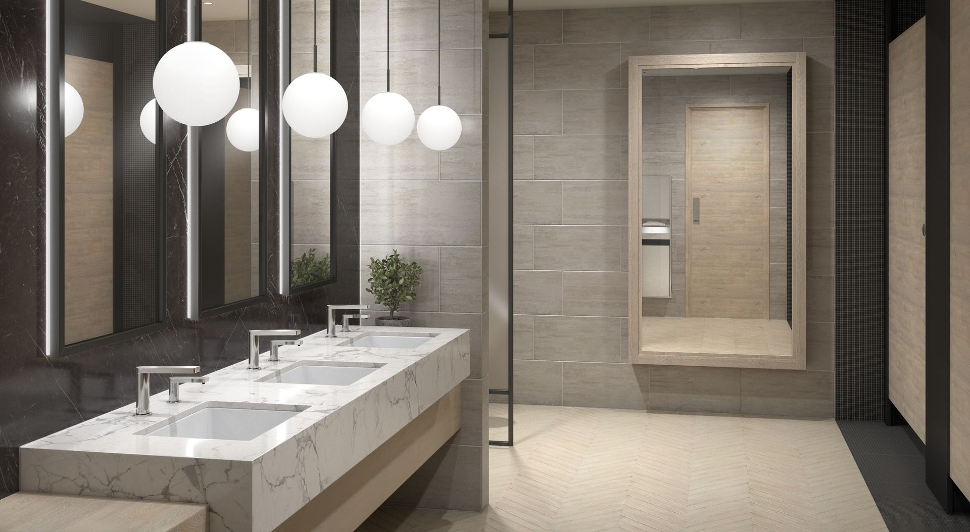
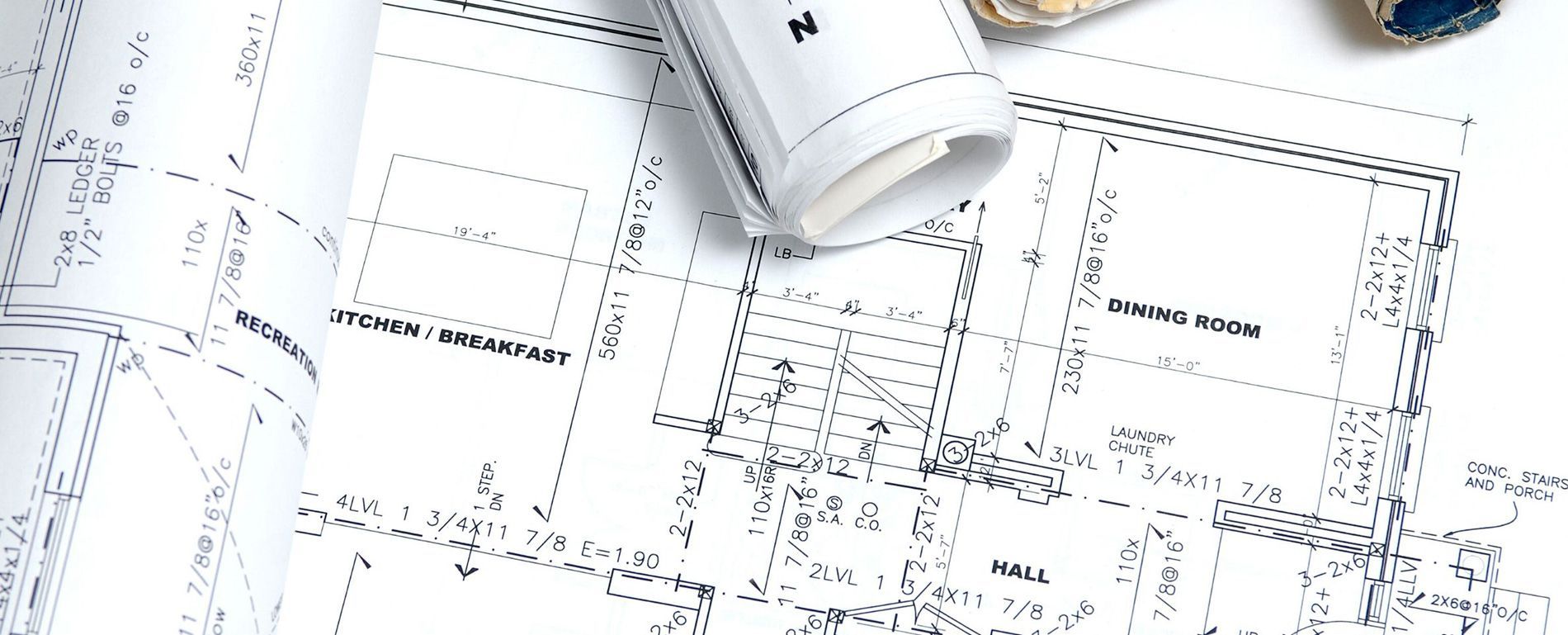
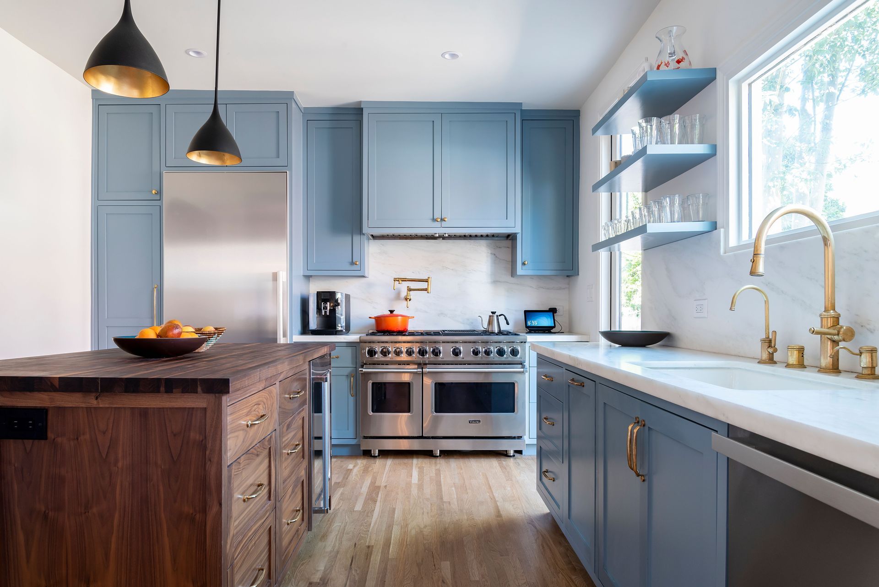
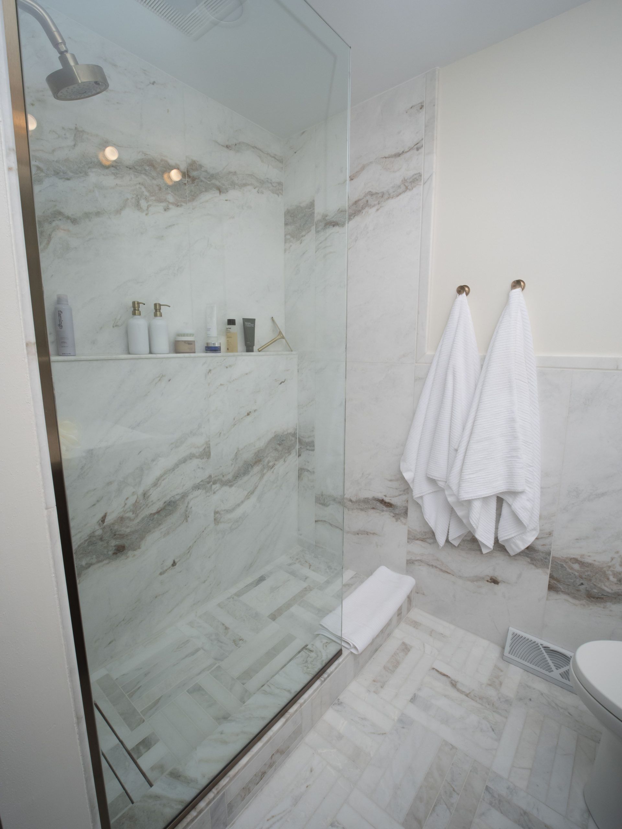
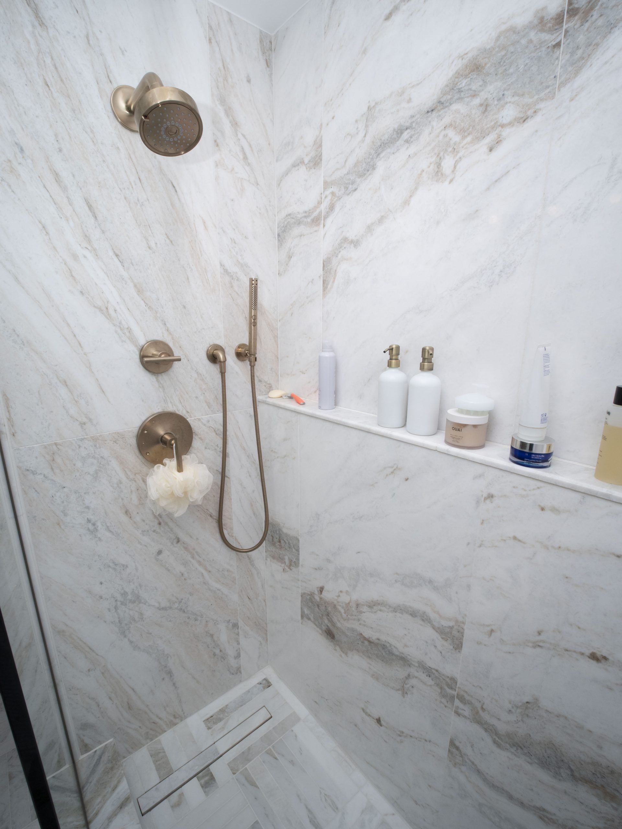
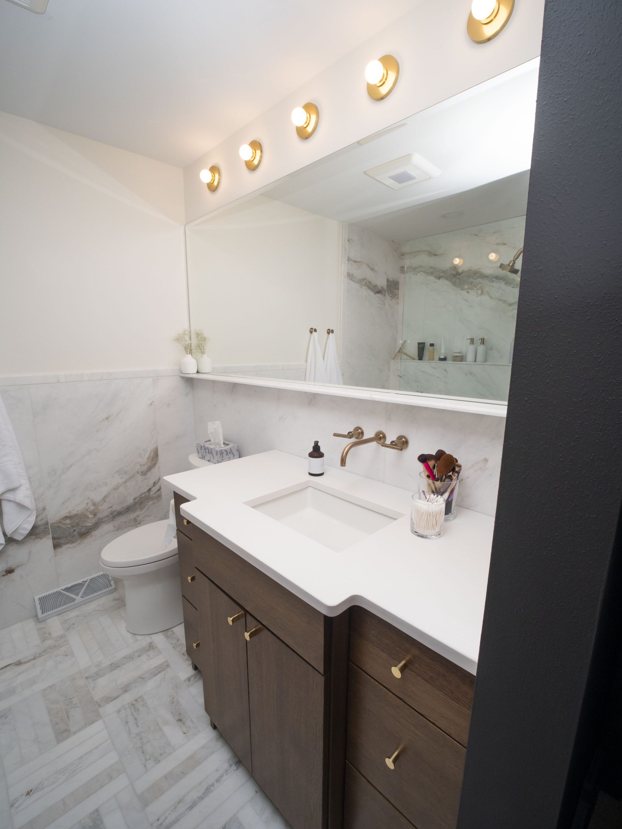
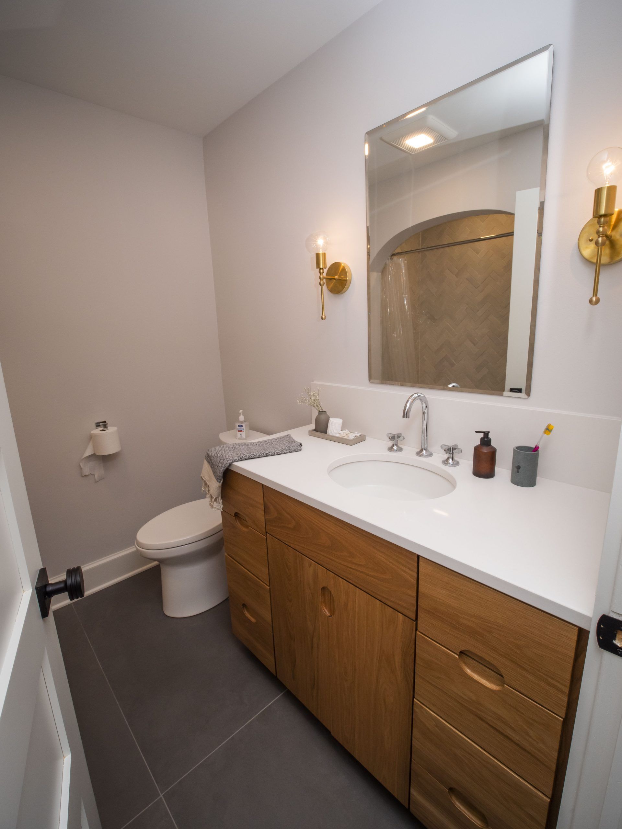

Share On: